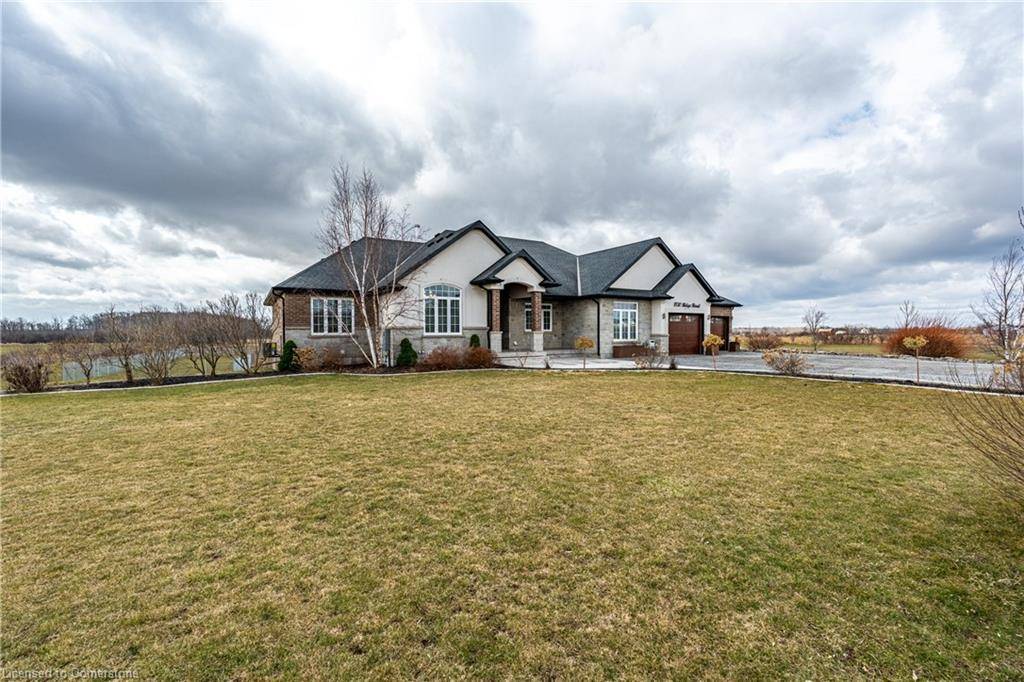1130 Ridge Road Stoney Creek, ON L8J 2X5
UPDATED:
Key Details
Property Type Single Family Home
Sub Type Detached
Listing Status Active
Purchase Type For Sale
Square Footage 2,827 sqft
Price per Sqft $1,238
MLS Listing ID 40711302
Style Bungalow
Bedrooms 5
Full Baths 3
Half Baths 2
Abv Grd Liv Area 5,176
Originating Board Hamilton - Burlington
Year Built 2014
Annual Tax Amount $7,000
Lot Size 21.141 Acres
Acres 21.141
Property Sub-Type Detached
Property Description
Location
Province ON
County Hamilton
Area 52 - Stoney Creek
Zoning A1, P6
Direction Ridge Rd E between Fifty Rd & 8th Rd E
Rooms
Other Rooms Barn(s), Workshop
Basement Separate Entrance, Walk-Out Access, Walk-Up Access, Full, Finished, Sump Pump
Main Level Bedrooms 3
Kitchen 2
Interior
Interior Features Auto Garage Door Remote(s), Built-In Appliances, In-law Capability, In-Law Floorplan, Water Treatment
Heating Fireplace-Propane, Forced Air, Propane, Wood Stove
Cooling Central Air
Fireplaces Number 2
Fireplaces Type Family Room, Propane, Recreation Room, Wood Burning Stove
Fireplace Yes
Appliance Bar Fridge, Water Heater, Water Purifier, Water Softener, Dishwasher, Dryer, Refrigerator, Stove, Washer
Laundry In Basement, Main Level
Exterior
Exterior Feature Private Entrance, Year Round Living
Parking Features Attached Garage, Detached Garage
Garage Spaces 3.0
Fence Fence - Partial
Utilities Available Propane
Waterfront Description Pond,Lake/Pond
View Y/N true
View Pond
Roof Type Asphalt Shing
Porch Deck, Patio, Porch, Enclosed
Lot Frontage 615.12
Lot Depth 1682.56
Garage Yes
Building
Lot Description Rural, Rectangular, Ample Parking, Hobby Farm, Park, Place of Worship, Quiet Area, Rec./Community Centre, Schools
Faces Ridge Rd E between Fifty Rd & 8th Rd E
Foundation Poured Concrete
Sewer Septic Tank
Water Cistern
Architectural Style Bungalow
Structure Type Brick,Stone,Stucco,Vinyl Siding
New Construction Yes
Others
Senior Community No
Tax ID 173730090
Ownership Freehold/None



