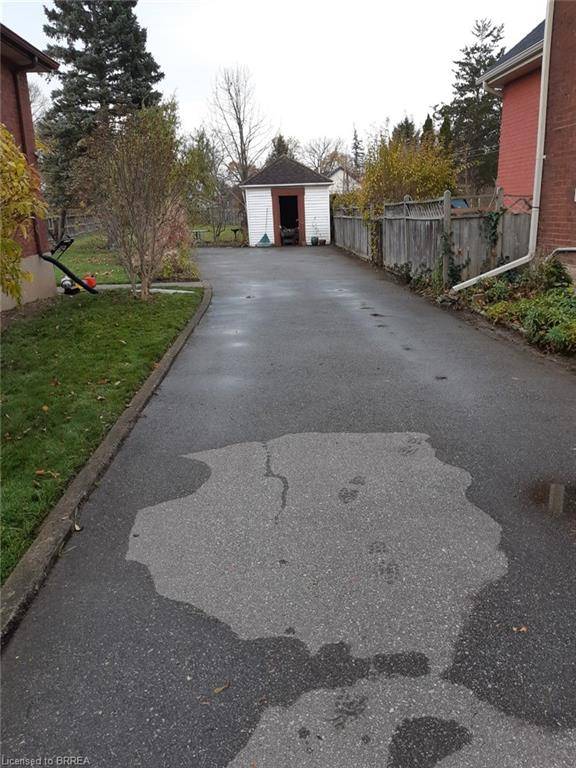For more information regarding the value of a property, please contact us for a free consultation.
33 Walter Street Brantford, ON N3S 1N4
Want to know what your home might be worth? Contact us for a FREE valuation!

Our team is ready to help you sell your home for the highest possible price ASAP
Key Details
Sold Price $499,900
Property Type Single Family Home
Sub Type Detached
Listing Status Sold
Purchase Type For Sale
Square Footage 1,578 sqft
Price per Sqft $316
MLS Listing ID 40690035
Sold Date 03/17/25
Style 1.5 Storey
Bedrooms 3
Full Baths 2
Abv Grd Liv Area 1,578
Originating Board Brantford
Year Built 1918
Annual Tax Amount $3,261
Lot Size 0.380 Acres
Acres 0.38
Property Sub-Type Detached
Property Description
Welcome to this well-built 3-bedroom, 2-bathroom home featuring a spacious loft and brimming with potential. Perfect for first-time buyers, renovators, or growing families, this property seamlessly blends original character with key updates, including newer windows, plumbing, and electrical, offering a solid foundation to make it your own.
Step inside to discover a bright and inviting living room with beautifully preserved hardwood floors, a gas fireplace with a stone mantel, and abundant natural light. The main floor boasts two well-sized bedrooms, ideal for family living or a home office, along with a convenient 3-piece bathroom. Upstairs, you'll find a third bedroom, a second bathroom, and a versatile loft space that can be tailored to suit your lifestyle.
The spacious backyard offers endless possibilities for gardening, outdoor play, or hosting gatherings with friends and family. Nestled in a quiet, family-friendly neighborhood, this home is close to schools, parks, and essential amenities, with easy access to major routes for added convenience.
This property is a rare opportunity for anyone seeking an affordable home with character and the chance to create something truly special. Quick possession is available
Location
Province ON
County Brantford
Area 2084 - Eagle Place
Zoning RC
Direction Cockshutt Rd. turns into Erie Ave. turn Right on Walter St. house on the right side. Clearance St Left to Erie Ave. Left on Walter St. house on the right side.
Rooms
Basement Full, Unfinished
Main Level Bedrooms 2
Kitchen 1
Interior
Interior Features None
Heating Gas Hot Water, Water Radiators
Cooling None
Fireplaces Type Family Room, Gas
Fireplace Yes
Window Features Window Coverings
Appliance Dryer, Gas Stove, Refrigerator, Washer
Exterior
Roof Type Shingle
Lot Frontage 61.5
Garage No
Building
Lot Description Urban, Irregular Lot, City Lot, Schools, Other
Faces Cockshutt Rd. turns into Erie Ave. turn Right on Walter St. house on the right side. Clearance St Left to Erie Ave. Left on Walter St. house on the right side.
Foundation Concrete Perimeter
Sewer Sewer (Municipal)
Water Municipal
Architectural Style 1.5 Storey
Structure Type Brick
New Construction No
Schools
Elementary Schools Bellview Public School
High Schools Pauline Johnson Collegiate & Vocational School
Others
Senior Community No
Tax ID 320950131
Ownership Freehold/None
Read Less
Copyright 2025 Information Technology Systems Ontario, Inc.



