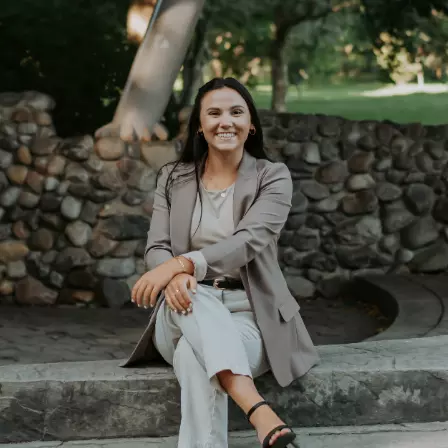For more information regarding the value of a property, please contact us for a free consultation.
203 Gowland Drive Drive Binbrook, ON L0R 1C0
Want to know what your home might be worth? Contact us for a FREE valuation!

Our team is ready to help you sell your home for the highest possible price ASAP
Key Details
Sold Price $669,000
Property Type Townhouse
Sub Type Row/Townhouse
Listing Status Sold
Purchase Type For Sale
Square Footage 1,107 sqft
Price per Sqft $604
MLS Listing ID 40701093
Sold Date 04/15/25
Style Two Story
Bedrooms 3
Full Baths 1
Half Baths 1
Abv Grd Liv Area 1,107
Originating Board Barrie
Annual Tax Amount $3,225
Property Sub-Type Row/Townhouse
Property Description
Don't Miss This Rare Opportunity! This stunning 2-storey, 3-bedroom freehold townhome is nestled in the heart of Binbrook's family-friendly community. Designed with an open-concept layout and abundant natural light, this home features a modern kitchen with granite countertops, stainless steel appliances, and a kitchen island, plus a walk-out to a spacious deck with a gazebo perfect for entertaining.Enjoy updated light fixtures throughout and California shutters for added elegance. The second level boasts three generous bedrooms with ample closet space, while the unfinished basement awaits your personal touch. Conveniently located near schools, parks, and amenities this home is a must-see! Extras: No Sidewalk! Stainless Steel Fridge, Stove, Microwave Exhaust, Dishwasher, Washer/Dryer, Movable Kitchen Island, All ELFs, and Window Coverings.
Location
Province ON
County Hamilton
Area 53 - Glanbrook
Zoning residential
Direction Binbrook Rd/Hwy 56/Fletchers Rd
Rooms
Basement Full, Unfinished
Kitchen 1
Interior
Interior Features None
Heating Forced Air, Natural Gas
Cooling Central Air
Fireplace No
Window Features Window Coverings
Appliance Built-in Microwave, Dishwasher, Dryer, Refrigerator, Stove, Washer
Exterior
Parking Features Attached Garage
Garage Spaces 1.0
Roof Type Asphalt Shing
Lot Frontage 19.73
Lot Depth 86.84
Garage Yes
Building
Lot Description Urban, Park, Schools
Faces Binbrook Rd/Hwy 56/Fletchers Rd
Sewer Sewer (Municipal)
Water Municipal
Architectural Style Two Story
Structure Type Metal/Steel Siding
New Construction No
Others
Senior Community No
Tax ID 173843673
Ownership Freehold/None
Read Less
Copyright 2025 Information Technology Systems Ontario, Inc.



