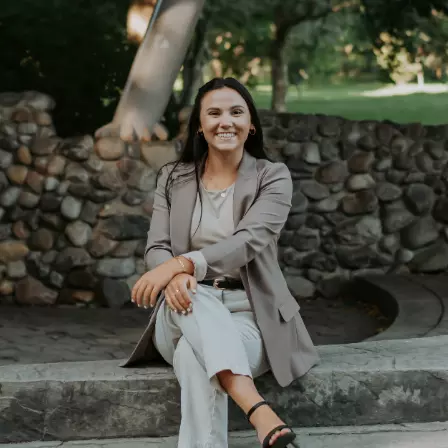For more information regarding the value of a property, please contact us for a free consultation.
290 Equestrian Way #44 Cambridge, ON N3H 4R6
Want to know what your home might be worth? Contact us for a FREE valuation!

Our team is ready to help you sell your home for the highest possible price ASAP
Key Details
Sold Price $659,900
Property Type Townhouse
Sub Type Row/Townhouse
Listing Status Sold
Purchase Type For Sale
Square Footage 1,550 sqft
Price per Sqft $425
MLS Listing ID 40704378
Sold Date 04/17/25
Style 3 Storey
Bedrooms 3
Full Baths 1
Half Baths 1
HOA Fees $204/mo
HOA Y/N Yes
Abv Grd Liv Area 1,550
Originating Board Mississauga
Year Built 2023
Annual Tax Amount $3,385
Property Sub-Type Row/Townhouse
Property Description
Beautiful END UNIT Freehold townhouse with modern finishes in Hespeler area. This house comes with 3 bed and 2 bath, spans and boasts a backyard space. Luxury finishes like vinyl planks flooring, upgraded cabinetry, quarts countertops throughout, backsplash in kitchen, stainless steel appliance. Enjoy the walk-out to the backyard for summer BBQs, offering a serene view of green space with no neighbors behind. Don't miss out on this opportunity and come see yourself. Ideal for first time home buyers or investors. minutes drive to highway 401, few minutes from Cambridge town center, Conestoga college, Loblaw's distribution center and Toyota manufacturing plant, Costco. Lots of local restaurants and shopping centers nearby. There is a POTL fee of $204.09.
Location
Province ON
County Waterloo
Area 14 - Hespeler
Zoning Single family
Direction Coming west from maple grove, turn right onto speedsville rd, left on equestrian way.
Rooms
Basement None
Kitchen 1
Interior
Interior Features Auto Garage Door Remote(s), Central Vacuum Roughed-in
Heating Forced Air, Natural Gas
Cooling Central Air
Fireplace No
Appliance Water Heater, Dishwasher, Dryer, Gas Oven/Range, Range Hood, Washer
Exterior
Parking Features Attached Garage, Asphalt
Garage Spaces 1.0
Roof Type Shingle
Lot Frontage 22.0
Lot Depth 74.0
Garage Yes
Building
Lot Description Urban, Campground, City Lot, Highway Access, Hospital, Industrial Park, Place of Worship, Public Transit, Schools, Shopping Nearby
Faces Coming west from maple grove, turn right onto speedsville rd, left on equestrian way.
Sewer Sewer (Municipal)
Water None
Architectural Style 3 Storey
Structure Type Brick,Block,Shingle Siding,Stone
New Construction No
Others
HOA Fee Include Common Elements,Maintenance Grounds,Parking,Snow Removal
Senior Community No
Tax ID 037561339
Ownership Freehold/None
Read Less
Copyright 2025 Information Technology Systems Ontario, Inc.



