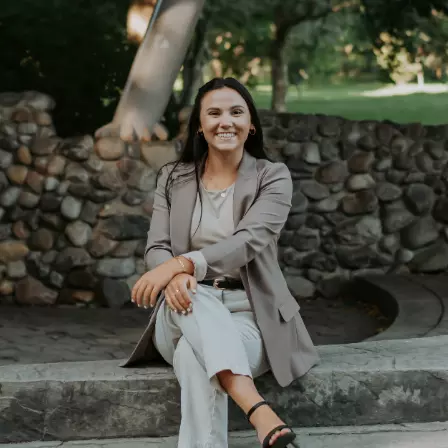For more information regarding the value of a property, please contact us for a free consultation.
38 Canary Grass Boulevard Hamilton, ON L0R 1P0
Want to know what your home might be worth? Contact us for a FREE valuation!

Our team is ready to help you sell your home for the highest possible price ASAP
Key Details
Sold Price $699,900
Property Type Townhouse
Sub Type Row/Townhouse
Listing Status Sold
Purchase Type For Sale
Square Footage 1,746 sqft
Price per Sqft $400
MLS Listing ID 40697809
Sold Date 04/25/25
Style 3 Storey
Bedrooms 4
Full Baths 3
Half Baths 1
Abv Grd Liv Area 1,746
Originating Board Barrie
Annual Tax Amount $4,531
Property Sub-Type Row/Townhouse
Property Description
Only Three Years Old and Nestled in the Desirable Stoney Creek Mountain Neighbourhood. This 4 bedroom, 3.5 Bathroom End Unit Townhome has an Excellent Floor Plan with the Ground Floor features One Bedroom, One Full Bathroom with Rear Access from the Yard overlooking the Pond. The Second Floor is Bright and Airy with an Open Concept Kitchen, Breakfast, Dining and Family Areas featuring 9ft Ceilings, Modern Floors and Stairs, Pot Lights, a Spacious Balcony and More. The Third Floor offers Three Excellent Sized Bedoorms, Two Full Bathrooms and Laundry. Situated on a Premium Lot, backing onto a Pond, Enjoy the Perks of Living in a Tastefully Upgraded Home in a Family Friendly Neighbourhood. Close to All Amenities this New Community has to Offer. ** This is an Unbeatable Location, Enjoy the Minutes to Highways, Shopping, Restaurants and Only Steps from Schools, Parks, Trails Etc **
Location
Province ON
County Hamilton
Area 53 - Glanbrook
Zoning Residentilal
Direction Rymal Rd E and Upper Centennial
Rooms
Basement Full, Unfinished
Main Level Bedrooms 1
Kitchen 1
Interior
Interior Features None
Heating Forced Air, Natural Gas
Cooling Central Air
Fireplace No
Appliance Dishwasher, Dryer, Refrigerator, Stove, Washer
Exterior
Parking Features Attached Garage
Garage Spaces 1.0
Waterfront Description Lake/Pond
Roof Type Asphalt Shing
Lot Frontage 23.0
Lot Depth 83.0
Garage Yes
Building
Lot Description Urban, Greenbelt, Library, Park, Place of Worship, Schools, Shopping Nearby
Faces Rymal Rd E and Upper Centennial
Foundation Poured Concrete
Sewer Sewer (Municipal)
Water Municipal
Architectural Style 3 Storey
Structure Type Brick
New Construction No
Others
Senior Community No
Tax ID 173853185
Ownership Freehold/None
Read Less
Copyright 2025 Information Technology Systems Ontario, Inc.



